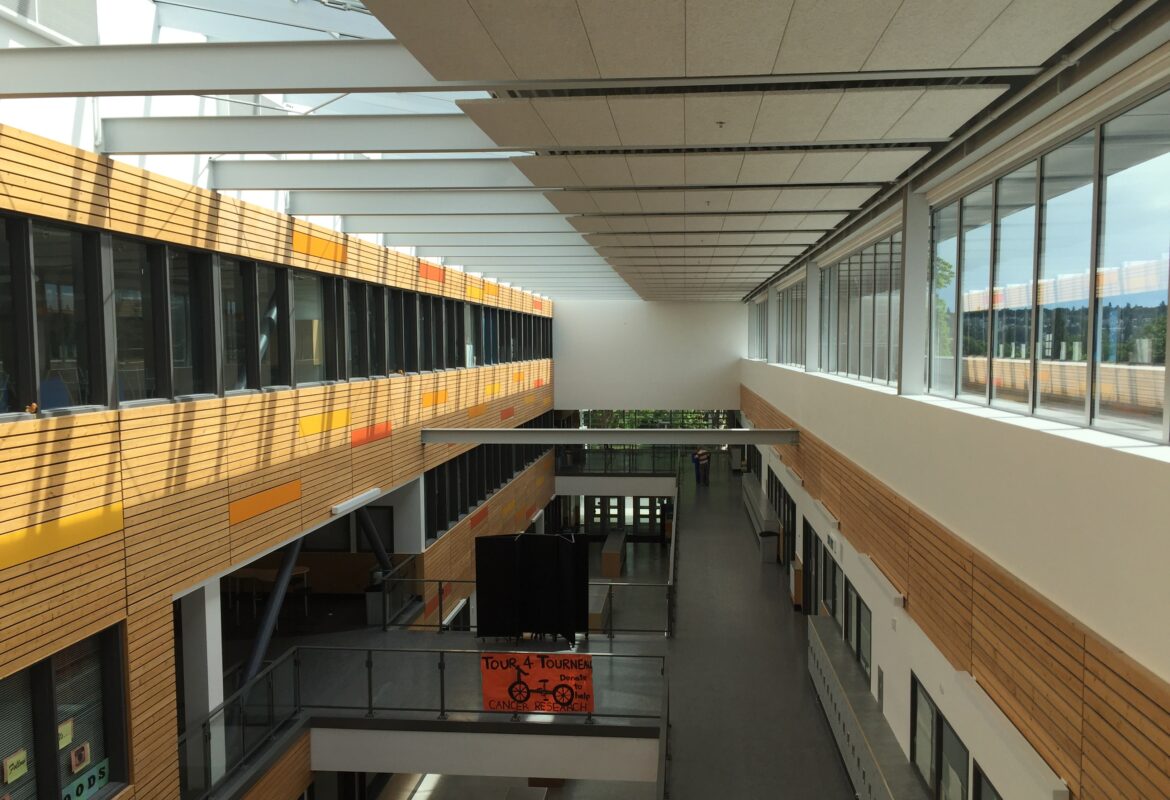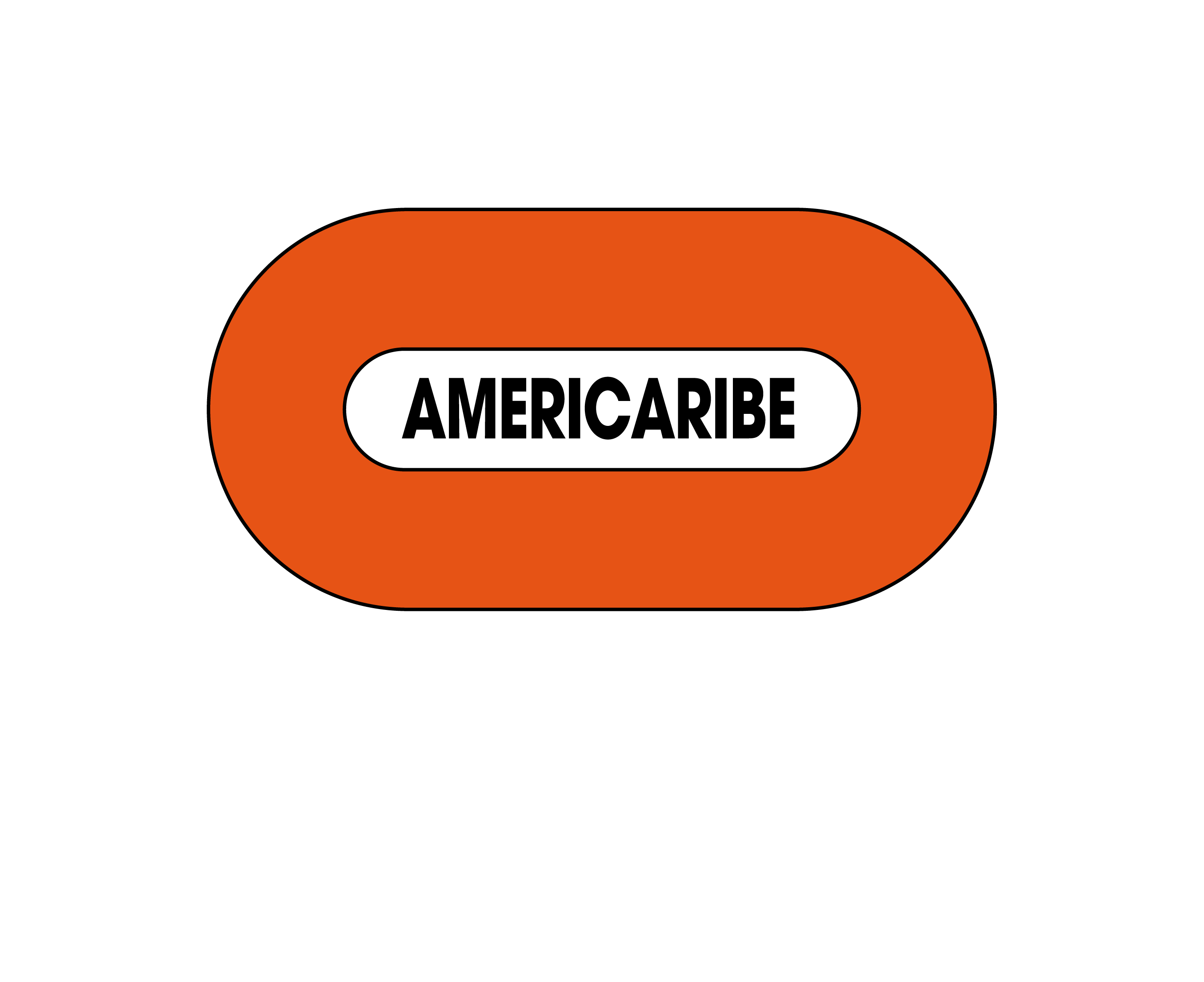Please rotate your device to landscape mode for a better experience
KITSILANO SECONDARY SCHOOL

- Delivery Date
- Oct. 2016
- Client
- Vancouver School Board
- Architect
- KMBR Architects Planners
- Company
- Bouygues Building Canada
- Certification
- LEED-Gold
- City
- Vancouver
- Country
- Canada
Building a future for education
Located in Vancouver, the Kitsilano Secondary School is a respected educational facility in the local community that was in urgent need of renewal. With an attendance of approximately 1,500 students ranging from grades 8 to 12, the previous building was considered a high seismic risk and no longer met modern educational standards.
The projects included the construction of a new academic wing with specialty classrooms and spaces designed for individualized support and collaborative group work, a new libray, 3 gymnasiums, a 350 seat theatre, an allweather playing field, and green spaces.
More than 1,500 students benefit from the modern designs of the 19,000 m², three-storey facility. This new school also serves Kitsilano residents through a 2,500 m² on-site Neighbourhood Learning Centre (NLC).
Technical expertise
One of the project specificity was that it incorporated the latest in seismic construction standards as well high-level environmental expectations since it aims at being LEED Gold certified. Moreover, a key element of the project will be the preservation of the main historical façade that dates back to 1927.
